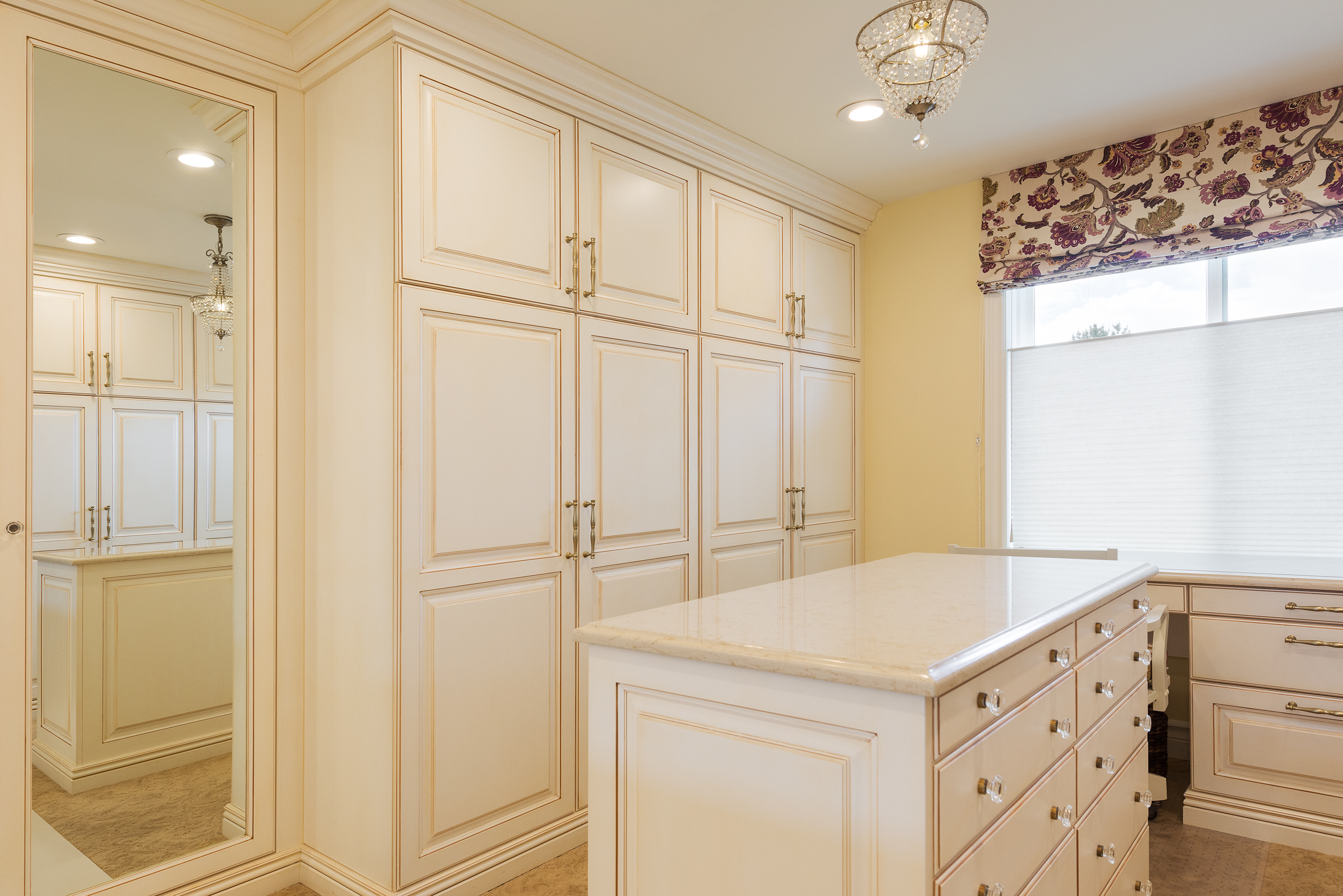
Does the idea of moving an entire wall of your home make you weak in the knees? While moving walls around sounds daunting, we are 100% comfortable planning to move walls and reconfigure spaces. The best way for us to achieve the optimal function of this particular space- called for just that.
The entire main floor of this renovation included big structural work that took some outside-of-the-box thinking. We tapped into our expertise and experience to create a vision of what was possible in this home. The winning combo for any big project; such as this, includes our interior space planning knowledge as well as the input from our contractors & structural engineers. The final result is a cost-effective, safe and successful project.
Take a peek at our before and after floor plans. The yellow highlights the areas that we reworked to create a better flow of space for our client’s home.
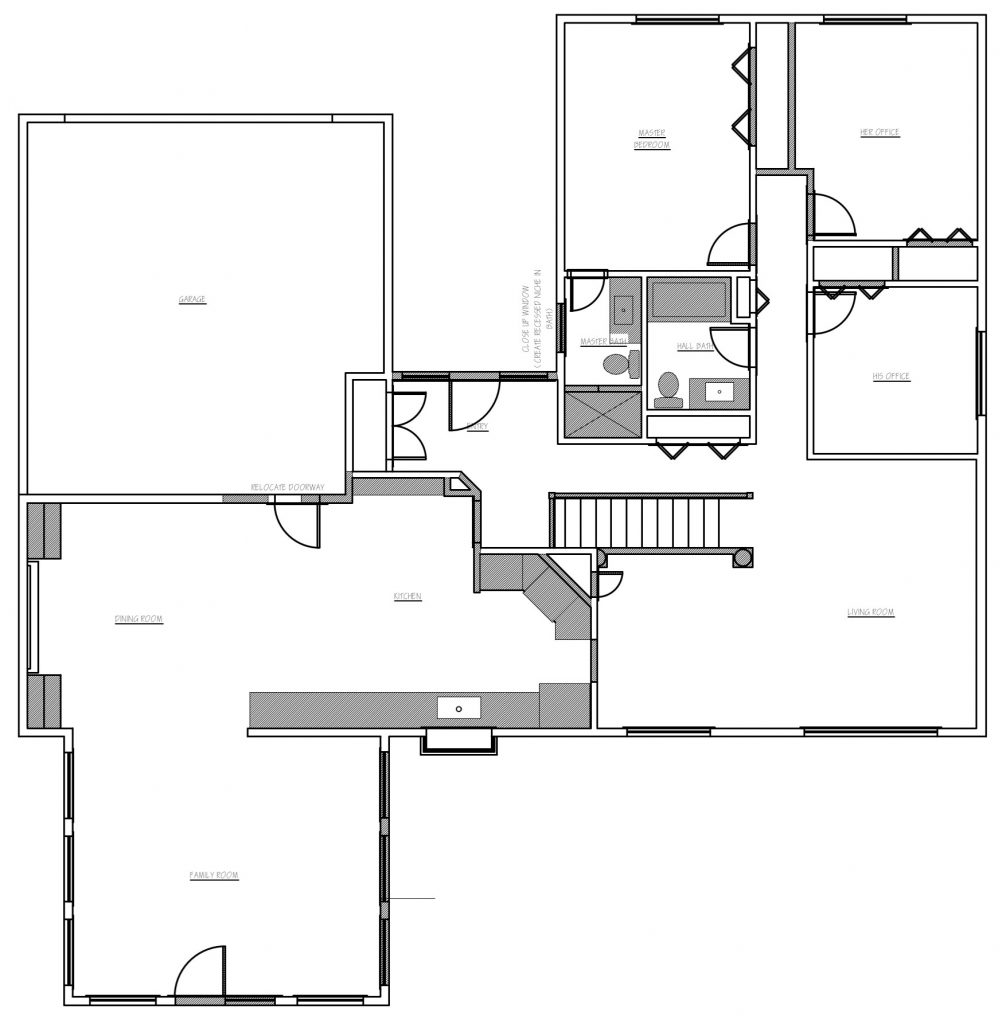
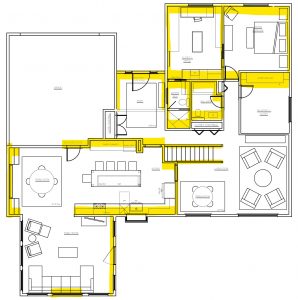
We have woven some of the our favorite final product photos from this project into all the techy talk about taking down walls. Not sure about you, but a few moments of being weak in the knees while discussing the prospects of relocating walls, certainly seems worth it for such a pretty closet and bathroom shower.
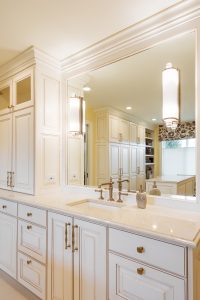
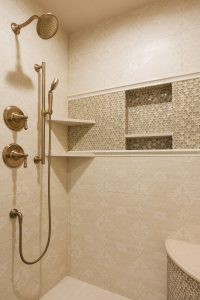
If you are familiar with our work, then you will know that we are not cookie-cutter designers. Nor do we have our own signature style. Rather, we pride ourselves in listening to our clients. This entire floor renovation shows just that! We combined our client’s personal tastes and needs along with good design planning and principles to provide them with the perfect solution.
Did you get a glimpse of the before & after photos of the kitchen from this project?

