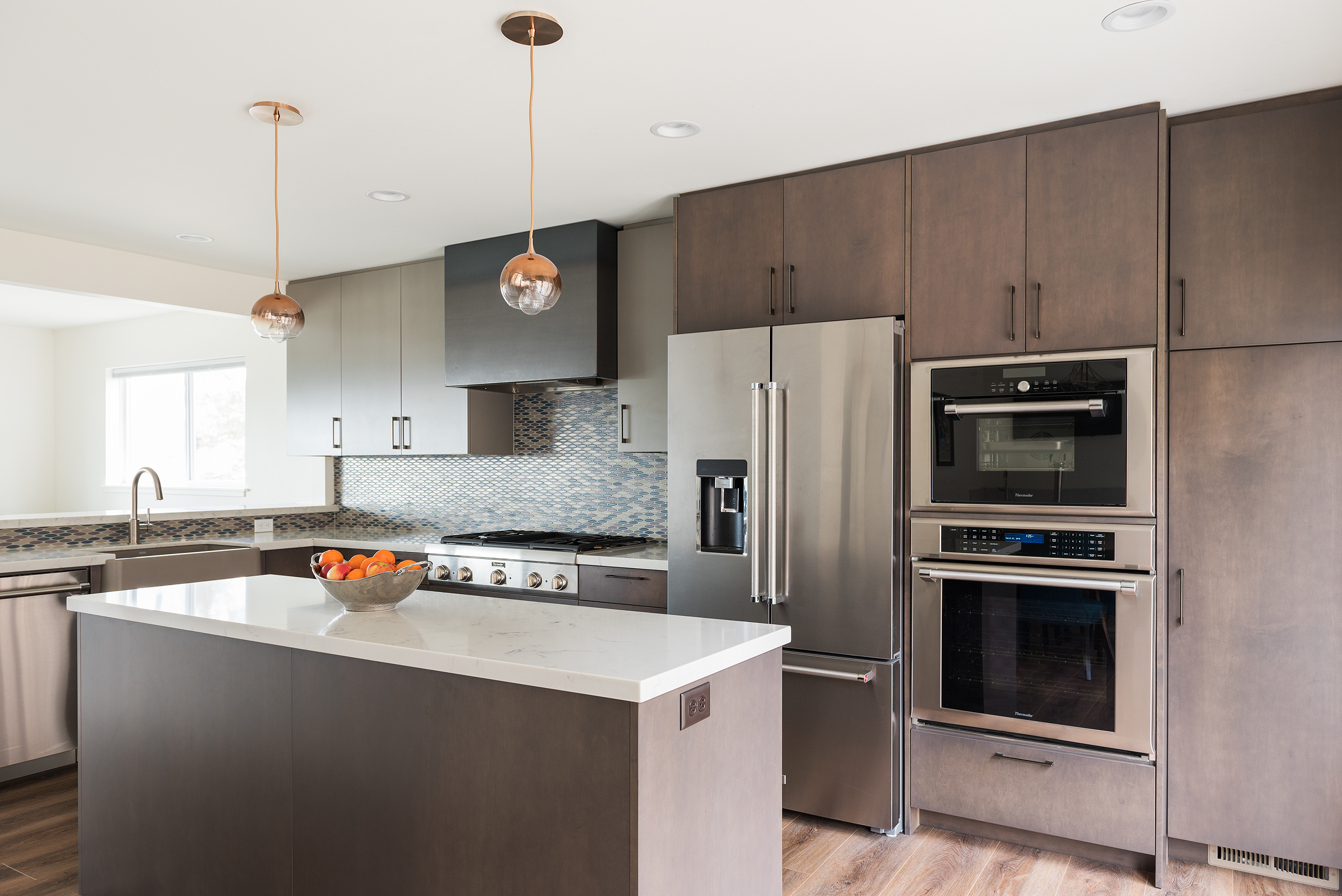
Take a peek at the two floor plans…what do you notice?
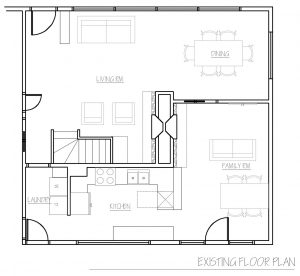
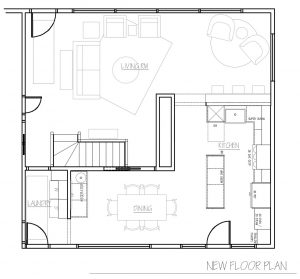
It doesn’t take an expert to see that there was some architectural awesomeness that happened in the new floor plan. Sure, it might be clear that the kitchen and dining room were relocated…but, what else happened to make this transformation? We closed off 2 fireplaces that were so poorly placed they served no real purpose. We also took out a wall & added a doorway from the Living Room to the new Dining Room location. And then we reworked a railing along the staircase by removing an awkward built-in bench at the end.
Here are a few photos from the existing floor plan.
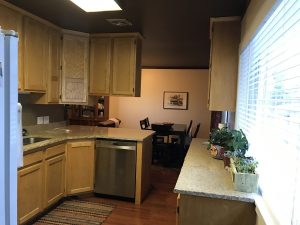
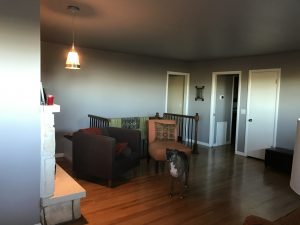
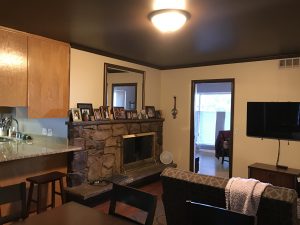
Drum roll please….And, now for the new floor plan!
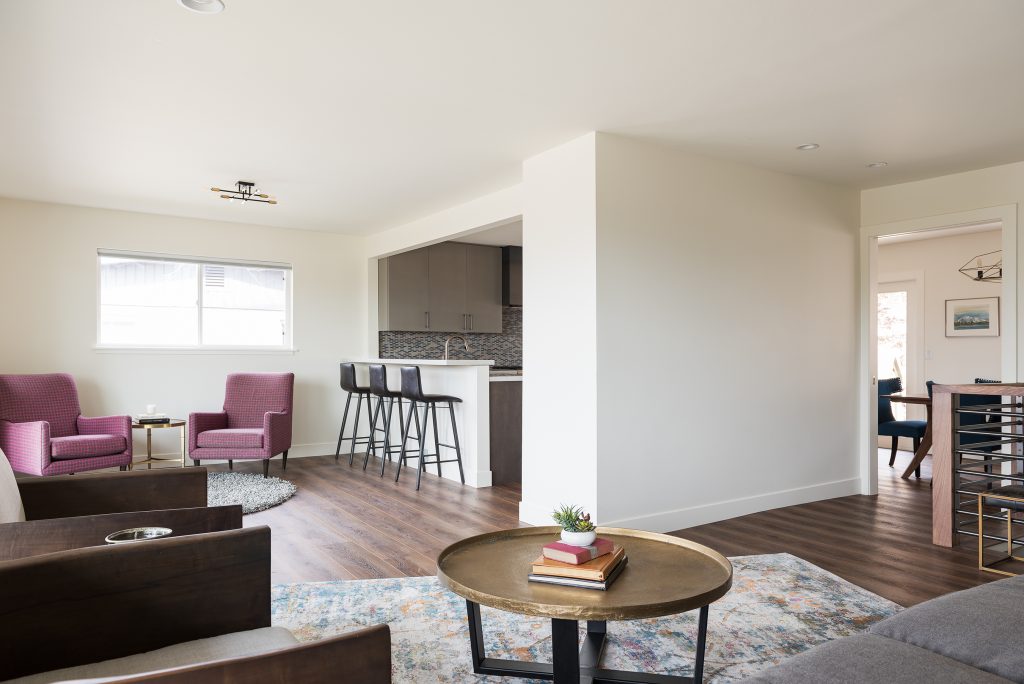
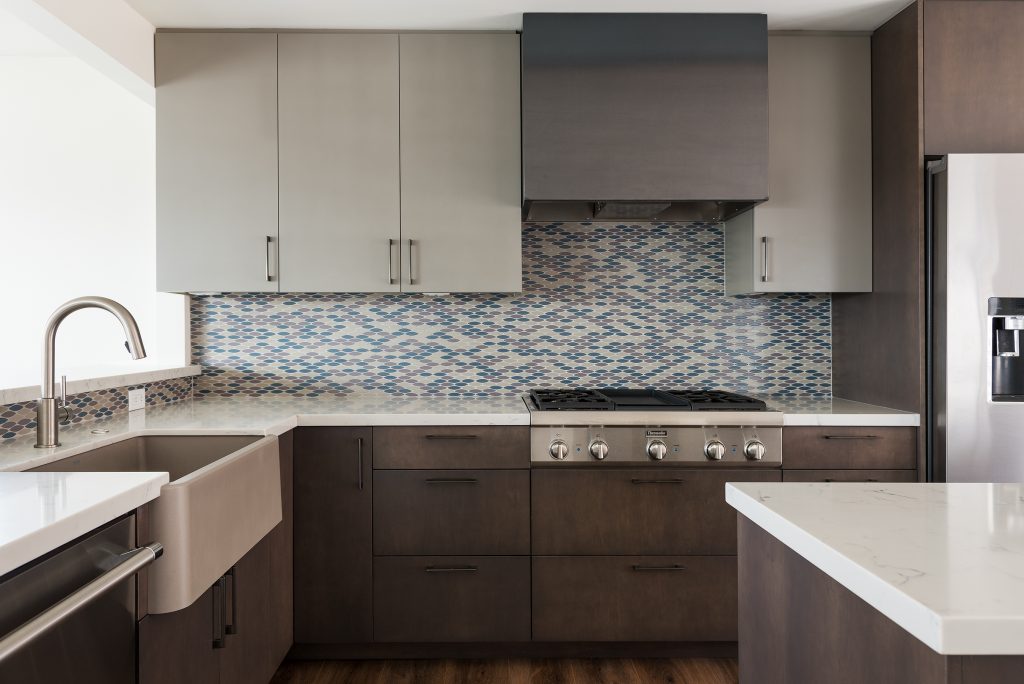 What we love most about this project:
What we love most about this project:
~The removal of two fireplaces: We took out two fireplaces – eek! What? Yes, you heard correctly and this strategic move is exactly what this space needed. The previous locations of both fireplaces were nonfunctional because they were in high traffic areas, not seating areas where they could be comfortably enjoyed. However, we did keep the chimney in place because of a basement fireplace below (and also to save some money).
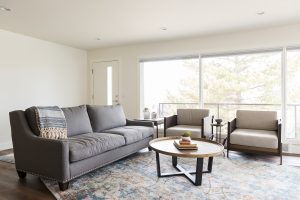
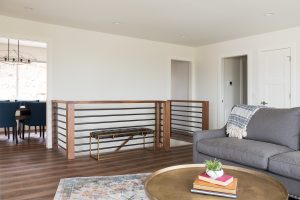
~ Crafting the perfect dining room for entertaining: We had the opportunity to complete our first built-in-kegerator! We are not ones for placing bets, but the odds are high that a dining room which includes a wall-mount TV, wet bar, and integrated kegerator will be a hot spot for entertaining guests.
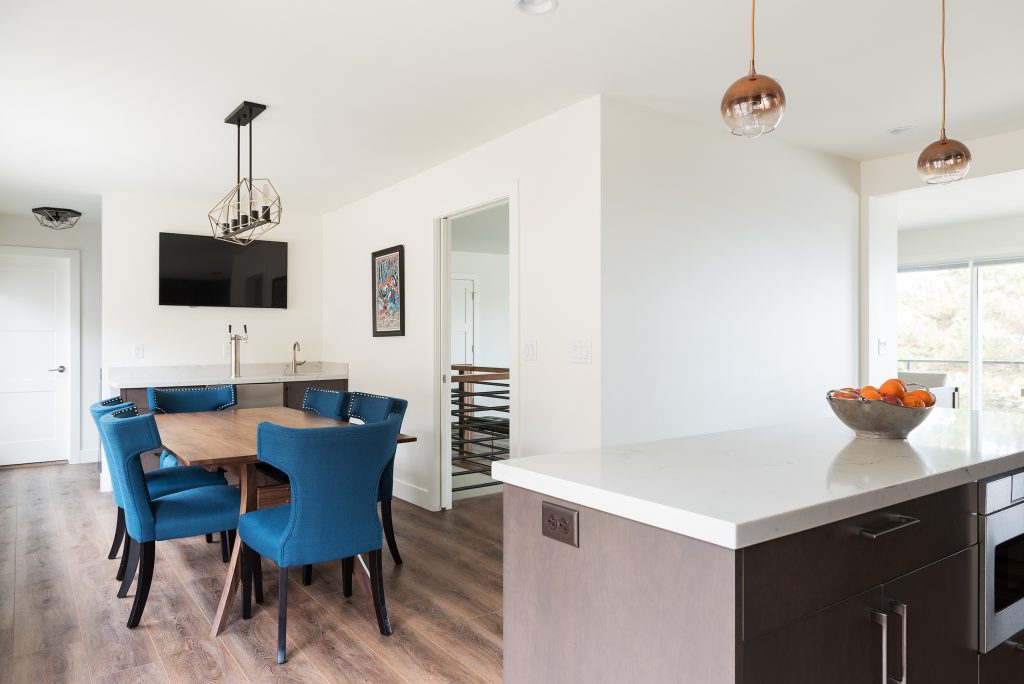 ~ We also remodeled a very small bathroom: We focused on creating as much openness as possible by using mirrors and a curbless shower. We also added a custom vanity that is more appropriately scaled. To maximiz storage in the bathroom we added a recessed shower niche, recessed medicine cabinet and a glass shelf across the back vanity wall.
~ We also remodeled a very small bathroom: We focused on creating as much openness as possible by using mirrors and a curbless shower. We also added a custom vanity that is more appropriately scaled. To maximiz storage in the bathroom we added a recessed shower niche, recessed medicine cabinet and a glass shelf across the back vanity wall.
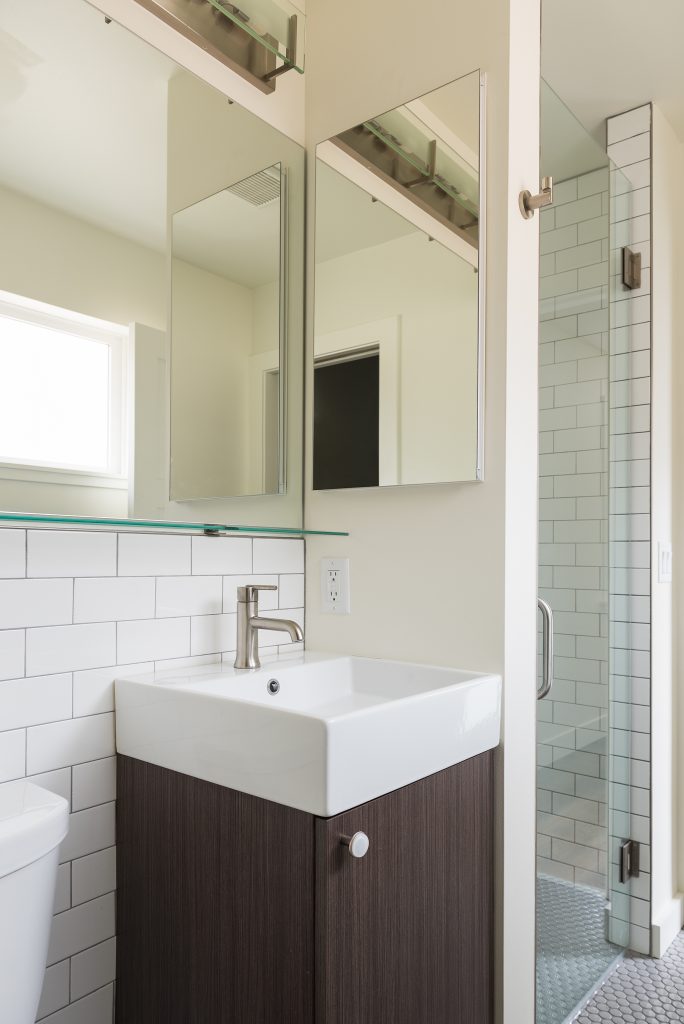
For the full effect, here’s what it looked like before:
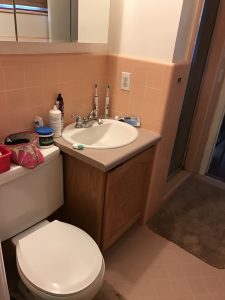 None of this could have happened without our client’s trust in our expertise and experience. They allowed us to use our interior space planning knowledge and our reliable team of amazing contractors to bring their home to it’s full potential. And, thank you to everyone who contributed to this beautiful project:
None of this could have happened without our client’s trust in our expertise and experience. They allowed us to use our interior space planning knowledge and our reliable team of amazing contractors to bring their home to it’s full potential. And, thank you to everyone who contributed to this beautiful project:
~General Contractor – Jordan, Flash Contracting
~Cabinetry: Paramount Cabinets
~Countertops: Artisanal Stone
~Custom Steel Hood: Iron & Alloy
Professional Photography by Lucy Call

