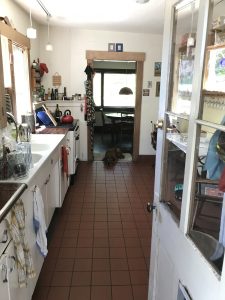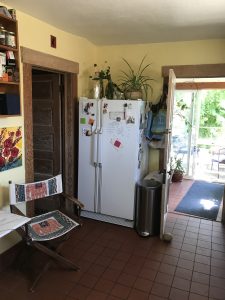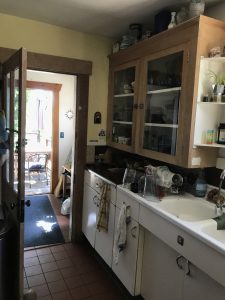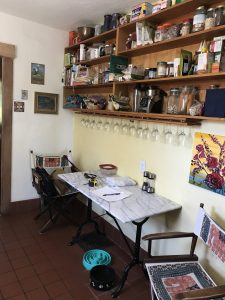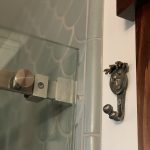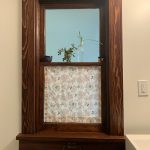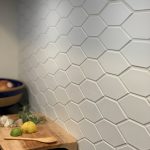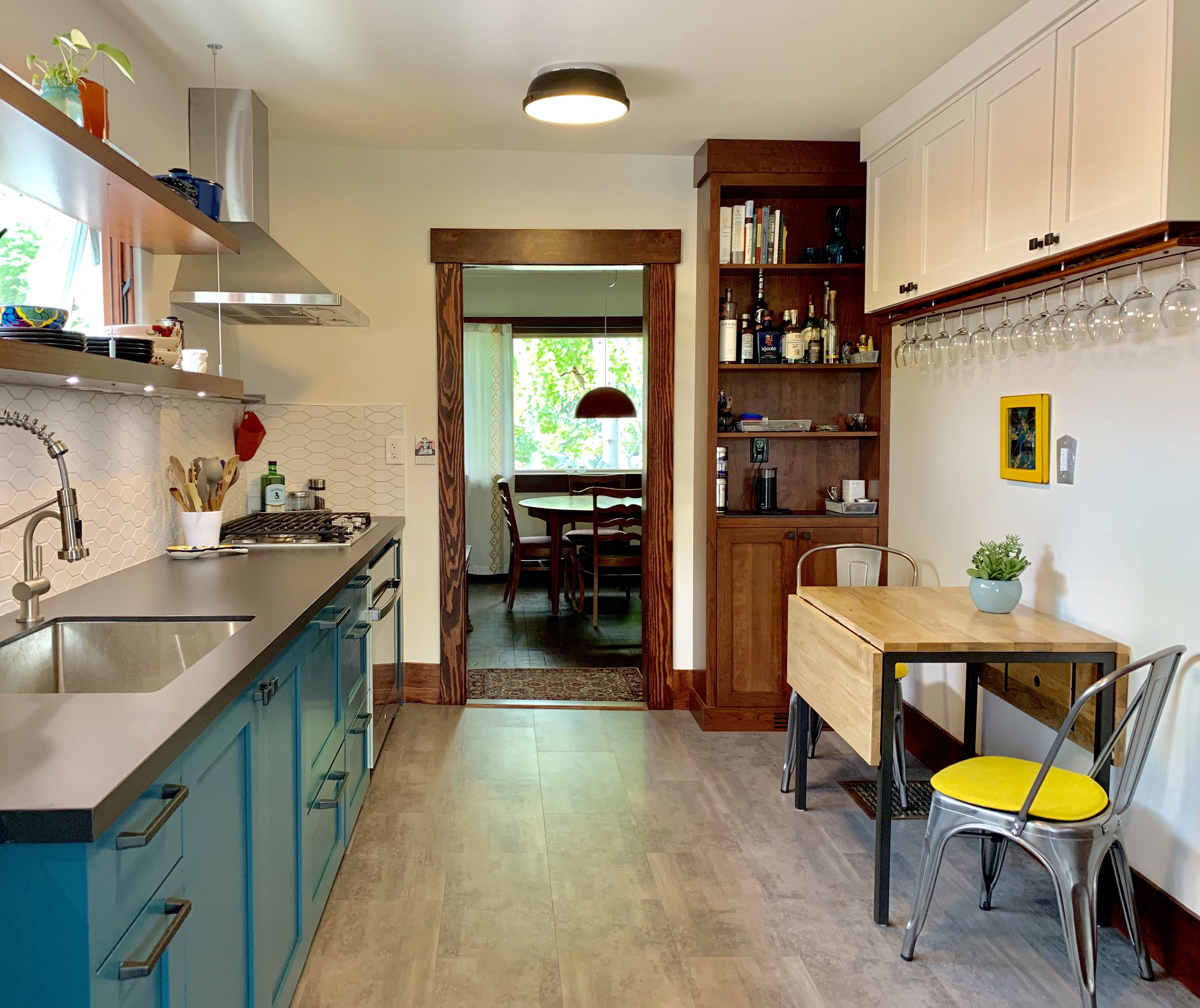
The decision-making process that accompanies remodeling a kitchen can be daunting at times. Sorting through a gazillion shades of what appears to be the same color or trying to select a piece of hardware that looks identical to the twelve others you just viewed can be cumbersome. One of our client’s surprised us with her simple, yet powerful approach to answering some of these mind-boggling questions (and possibly some of life’s more perplexing questions, too). When it came time for our client to make a yes or no decision that was within the budget, her decision-making point was led by the mantra: “Will it make me happy or will it make me sad?” Take a peek at what kitchen-happiness looks like!
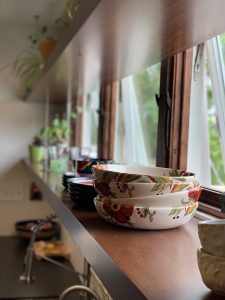
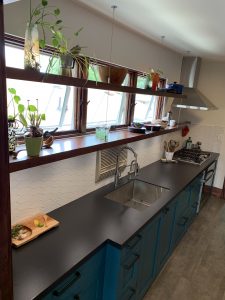
You can see from the before photos below that the previous kitchen was a mish-mash of different materials and surfaces that made the space feel crowded and cluttered. But it was also lined with live plants, trinkets from around the globe, and sentimental treasures that created a storyline of exciting life experiences, creating a cozy atmosphere for sipping morning tea.
It was important that our client’s colorful personality and life stories came through in her new kitchen, but we also needed to ensure this small space was functional and calming, so she could really sit back and enjoy being happy in her new space, surrounded by things she loves. We worked some design magic with subtle layout changes, unique appliances, and slight structural reconfiguration (resized the windows and 2 doors). We incorporated clean lines, lots of light, and the perfect mix of open vs. closed storage to give our client her own personal dream kitchen.
This eclectic home is a quirky old bungalow in a vibrant part of downtown, and the new kitchen is a perfect blend of bungalow finishes, modern style, and a fun personality.
And, while of course we always aim to please our clients, we had two other important family members to impress!…Odie & Delilah Rose, who kept a watchful eye on our progress and patiently awaited the newly expanded entryway into their backyard squirrel chasing mecca. These adorable dogs have a ton of personality and we loved visiting them! We bet they’re loving their new dog door and their pet-friendly floors!
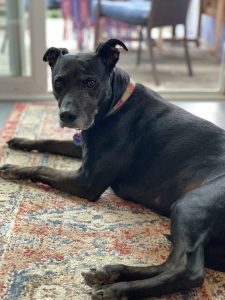

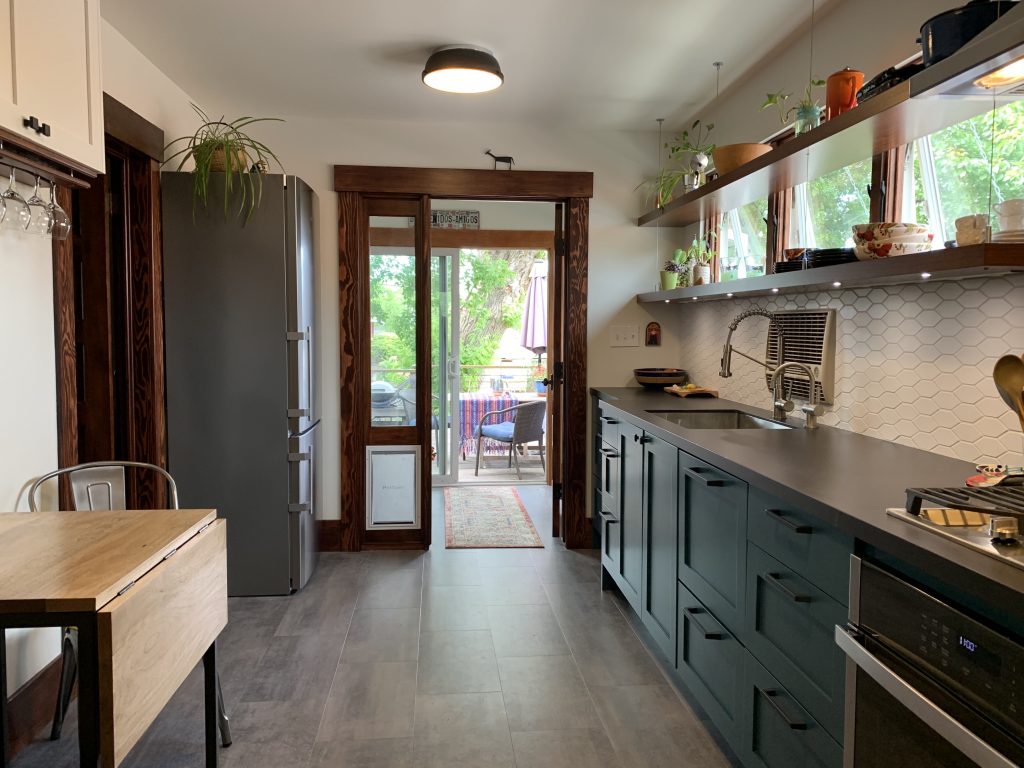
What We Love Most About This Kitchen:
~The connection of the kitchen space to the outdoors: We widened the doorway which leads out to the second-story deck, and used as much glass as possible (customized to perfectly integrate a dog door!); bringing more light into the kitchen as well as views to the big lush trees outside. And, for the record this might be one of the best places for watching the sun go down over the city of salt!
~In the theme of “does it make me happy”, we resized the windows. They are wider and higher, to block out the neighbor’s roof while maximizing the view of the Oquirrh Mountains across the valley.
~The locally-made custom shelf above the stove: While the average person might not bat an eye at the intricacy of this shelf, the angle and measurements of this feature is an engineering feat that we could geek out about for days. Additionally, it is a fantastic place for hanging utensils as well as a ledge for spices…and who doesn’t love functionality?!
~The custom shelves suspended by cables from the ceiling, with integrated lighting and outlets beneath. Beyond just looking amazing, these shelves are perfectly spaced for client reach while still ensuring her view is unobstructed.
~The color! Our client dared to go bold. In fact, she insisted! And we love it. This kitchen is definitely not boring!
~This finished kitchen is bright and HAPPY and filled with personal touches, like stemware holder made by a friend, which we customized the cabinetry around, and refinished to tie into the newly-stained trim.
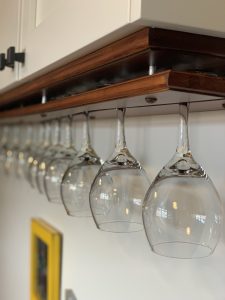
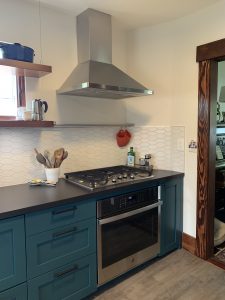
To complete this project, the bathroom door had to move so the refrigerator could be relocated sideways. The bonus to making this small shift in the kitchen, resulted in some big changes in the bathroom. The movement of this door allowed us to convert the bathtub to a shower, install a bigger sink and create shelving storage in the bathroom.
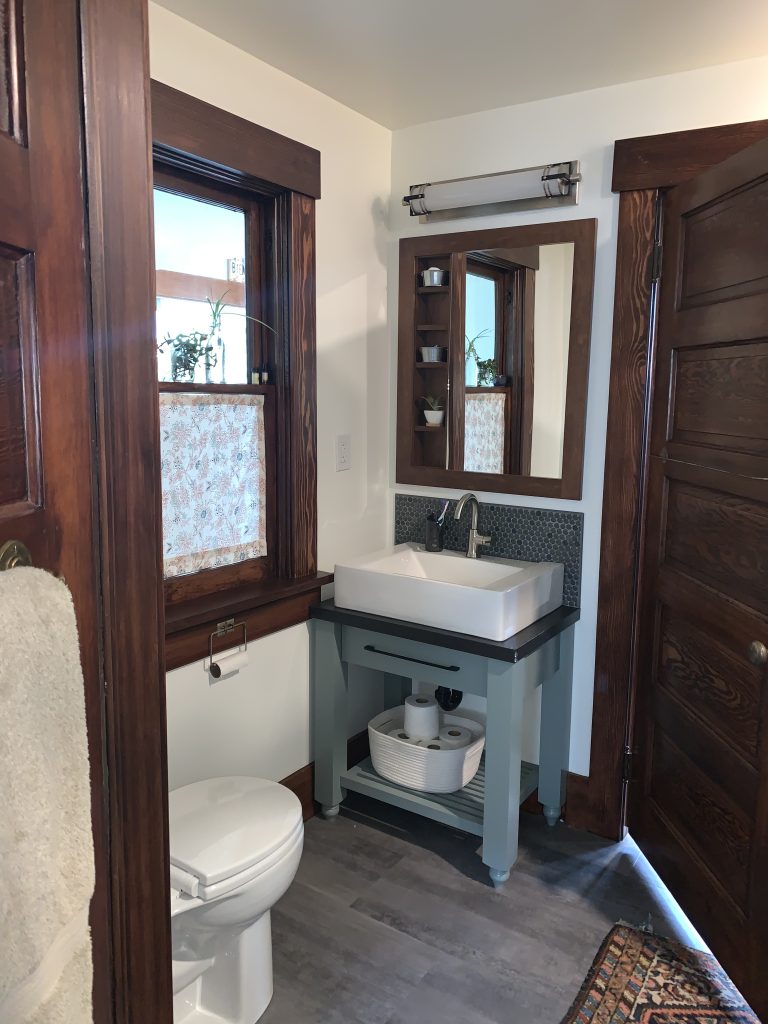
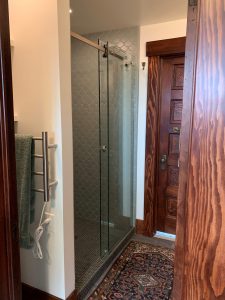
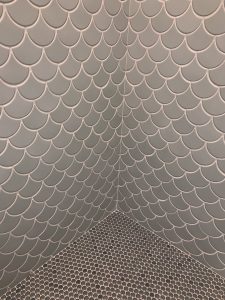
The work we do as a design company is only one part of the recipe to a successful project. The personal touches added by the client bring forth the essence of their style and the beauty of the completed project.
Thank you to everyone who contributed to this project! And, thank you to our client for giving us another robust tool to put into our tool bag… we will certainly be implementing the phrase “will this make you happy?” into our future decision making.
Our amazing design-build team included:
~The awesome team at Hills Construction, along with their great sub-contractors
~Paramount Cabinets
~Allied Home Furnishings (flooring)
~Artisanal Stone (countertops)
~Duerden’s Appliances


